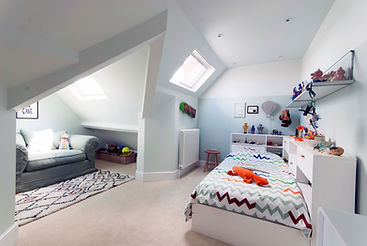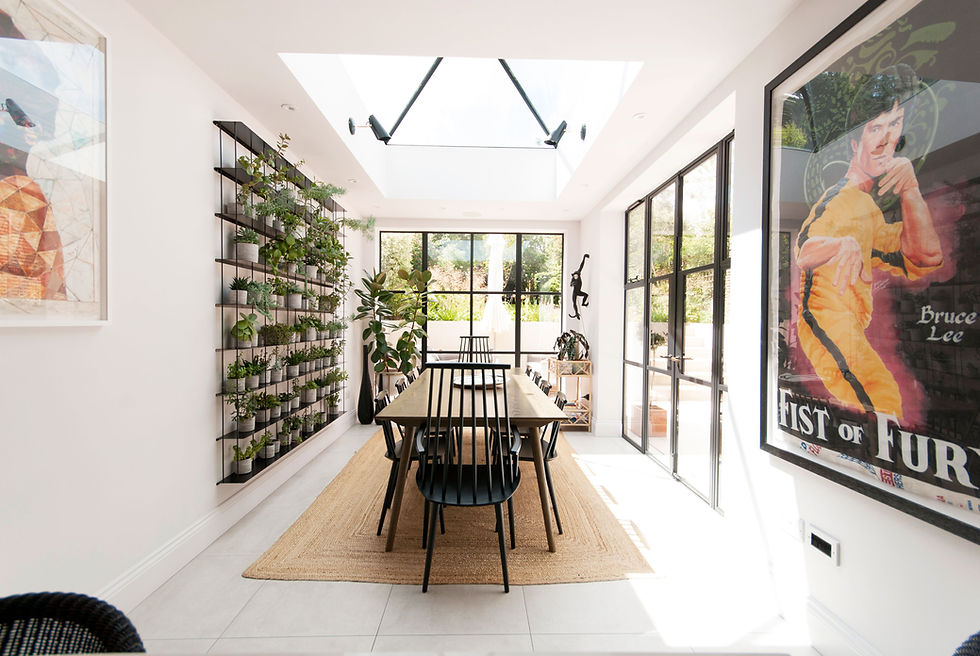
CREIGHTON AVENUE, N10
Creighton Avenue
Full house refurbishment project incorporating a rear extension to accommodate an open plan kitchen, dining and living area and bringing a modernist 20th century design feel to the property.
02 portfolio
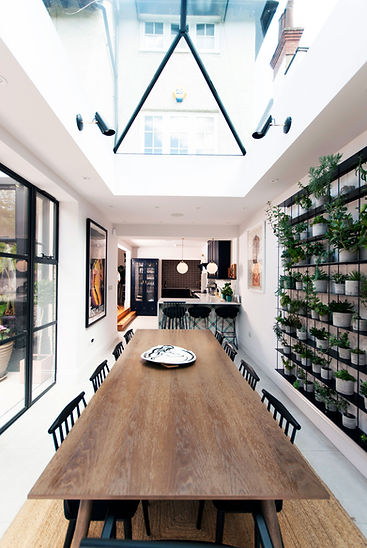
N10
A new extension was proposed utilizing Crittall doors and windows along with a large glass roof lantern to halo the dining room table below and allow natural light to flood into this area and filter through into the kitchen.
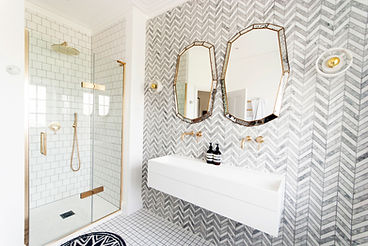
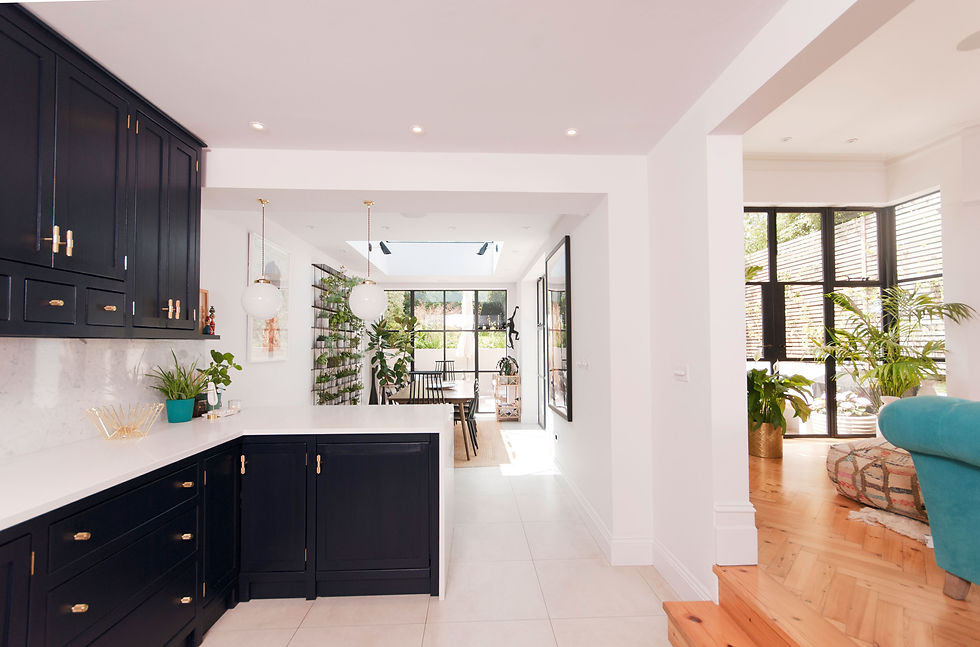
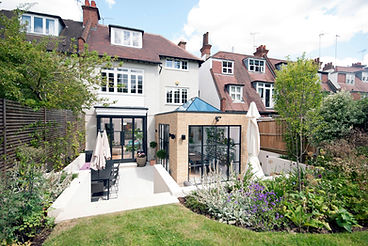
In the attic room we opened up the roof space to create a fantastic children’s bedroom with small nooks in the eaves utilized for special hide away spaces. The backyard was re-designed to allow for several eating and lounge spaces, with the area gradually extending into the extensive perennial garden.
Interiors by Pip at:
Want to find out more about this project or how AS Design can help bring your project to life?
