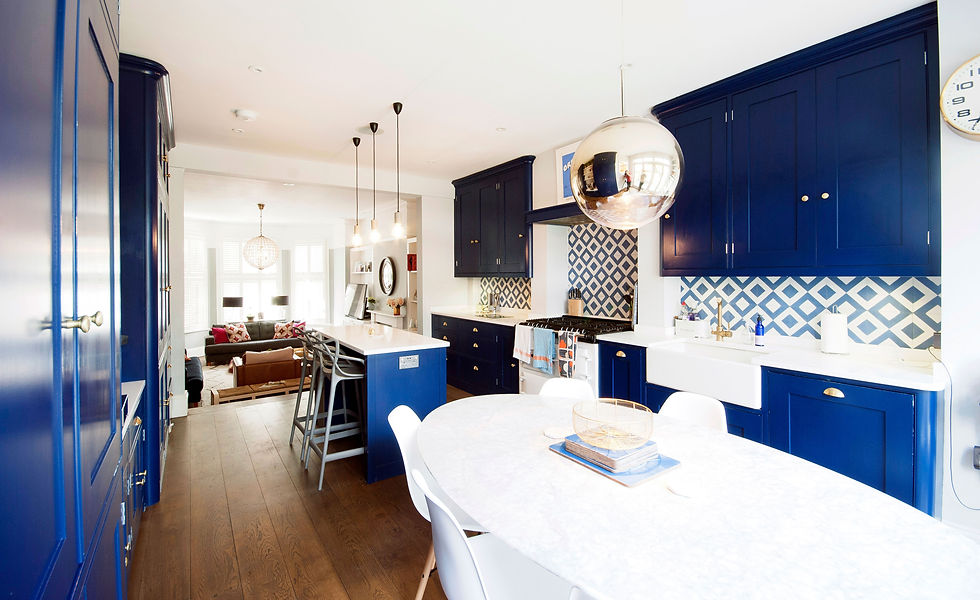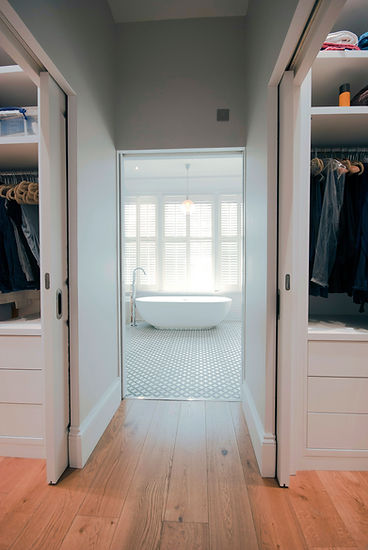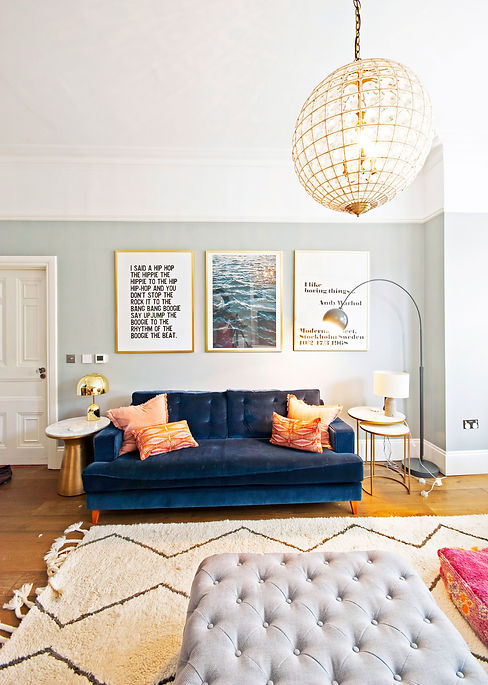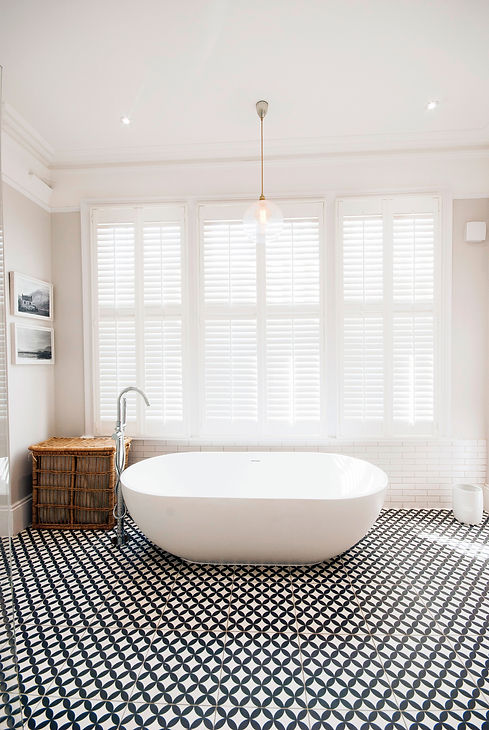
DUKES AVENUE, N10
Dukes Avenue
The brief from this client was to transform two existing bedrooms into a single master bedroom, with an accompanying walk-in wardrobe and en-suite bathroom.
02 portfolio

N10
We designed a beautiful and elegant floating vanity unit to fit within the existing alcove in the en-suite bathroom. Prepared technical drawings and worked closely with furniture maker Matt Dwyer who constructed the unit in solid walnut. We also designed a walk-in wardrobe, which was constructed by a local joinery firm.

Following the completion of these works the client then decided to update many other parts of the house including an overhaul of the kitchen and the updating of furnishings and lighting to reflect their style. We worked closely with them on the specification, and project managed the works on site to ensure a high quality finish. As part of the second phase we again worked with Matt Dwyer on the design and construction of bespoke kitchen and utility units.
Want to find out more about this project or how AS Design can help bring your project to life?
04 contact


