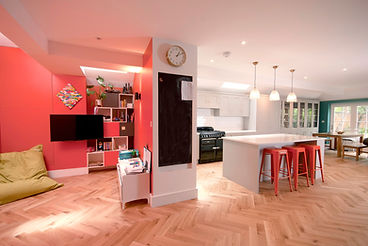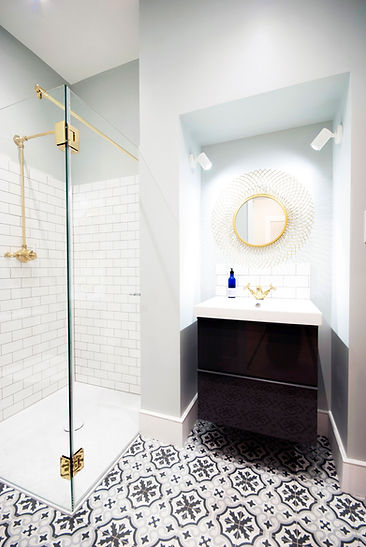
WINDERMERE ROAD, N10
WINDERMERE
The brief for this project was to completely open up the rear part of the house and extend it into the side return and garden to create a large open plan living, kitchen and dining area with a separate but incorporated playroom. In addition a further small bathroom and utility room were to be created as part of the transformation.
02 portfolio

N6
We were restricted by planning rules to a 2.3m high extension at the boundary and therefore to comply we proposed a design with a raked roof and Velux windows to allow natural light into the kitchen.

The client felt strongly about retaining the period Edwardian look of the property, and to achieve this we extended the pitched roof in the same proportions to the rear extension in black slate and incorporated traditional timber panel bi-fold doors which completely opened the entire width of the property onto the beautiful landscaped garden.
Want to find out more about this project or how AS Design can help bring your project to life?


